4 Merrimac Court, Dix Hills, NY 11746
| Listing ID |
10983755 |
|
|
|
| Property Type |
Residential |
|
|
|
| County |
Suffolk |
|
|
|
| Township |
Huntington |
|
|
|
| School |
Half Hollow Hills |
|
|
|
|
| Total Tax |
$15,388 |
|
|
|
| Tax ID |
0100-016-00-02-00-048-000 |
|
|
|
| FEMA Flood Map |
fema.gov/portal |
|
|
|
| Year Built |
1969 |
|
|
|
| |
|
|
|
|
|
Spacious 4 bedroom/2.5 Bath Ranch all situated on .35 of an acre in a cul-de-sac; Desirable HHH SD! Great Layout w/Large Rooms; Inviting Entry foyer w/Newer Fiberglass Front Door (2019); Formal Dining Room w/built in buffet; Living Room w/Hardwood Floors; Family Room w/Fireplace & Skylight that brings in Natural Light & New slider doors (2020) to back patio; Beautiful updated EIK w/Cherry Wood Cabinets, Granite Countertops & Stainless Steel Appliances (2012); Gorgeous updated Master Bath (2018); Laundry Room (Washer (2018)/Dryer (2020) w/access to attached 2 Car Garage & backyard; Plenty of space for a Home Office, Gym or extended family; Lots of Storage Space; Private backyard w/Beautiful Landscaping Great for Relaxing/Entertaining; Patio offers a motorized awning for shade (2015); Full Basement offers great space and so much more! IGSS & Infinity Wall Fall are being sold AS IS; CAC system (2012); Private Driveway (2019); 200AMP Service; Accessible to Major Hwys/LIRR/Shopping/Dining;
|
- 4 Total Bedrooms
- 2 Full Baths
- 1 Half Bath
- 3627 SF
- 0.36 Acres
- 15600 SF Lot
- Built in 1969
- Available 7/01/2021
- Ranch Style
- Finished Attic
- Lower Level: Finished
- Lot Dimensions/Acres: 100x156
- Condition: Excellent
- Refrigerator
- Dishwasher
- Washer
- Dryer
- Carpet Flooring
- Hardwood Flooring
- 8 Rooms
- Entry Foyer
- Family Room
- Den/Office
- First Floor Primary Bedroom
- 1 Fireplace
- Baseboard
- Natural Gas Fuel
- Central A/C
- Basement: Full
- Features: 1st floor bedrm,eat-in kitchen,exercise room,formal dining room,granite counters,master bath,pantry,storage
- Attached Garage
- 2 Garage Spaces
- Other Waste Removal
- Patio
- Fence
- Irrigation System
- Cul de Sac
- Shed
- Window Features: Skylight(s)
- Construction Materials: Frame,cedar,shake siding
- Lot Features: Near public transit,private
- Parking Features: Private,Attached,2 Car Attached
- Community Features: Near public transportation
- Sold on 7/22/2021
- Sold for $689,000
- Buyer's Agent: Deepa Sachdev
- Company: Exit Realty Achieve
|
|
Charles Rutenberg Realty Inc
|
Listing data is deemed reliable but is NOT guaranteed accurate.
|



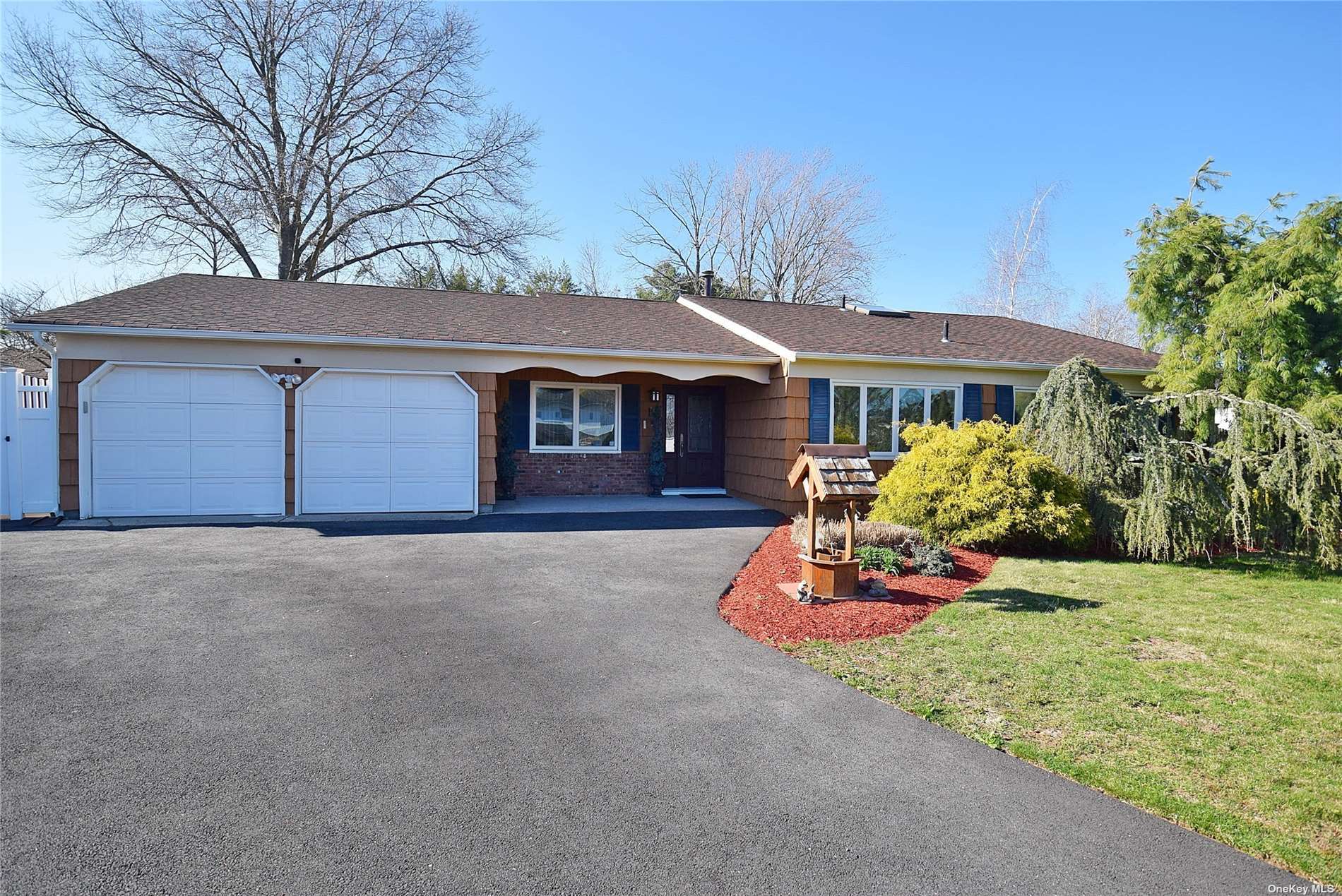


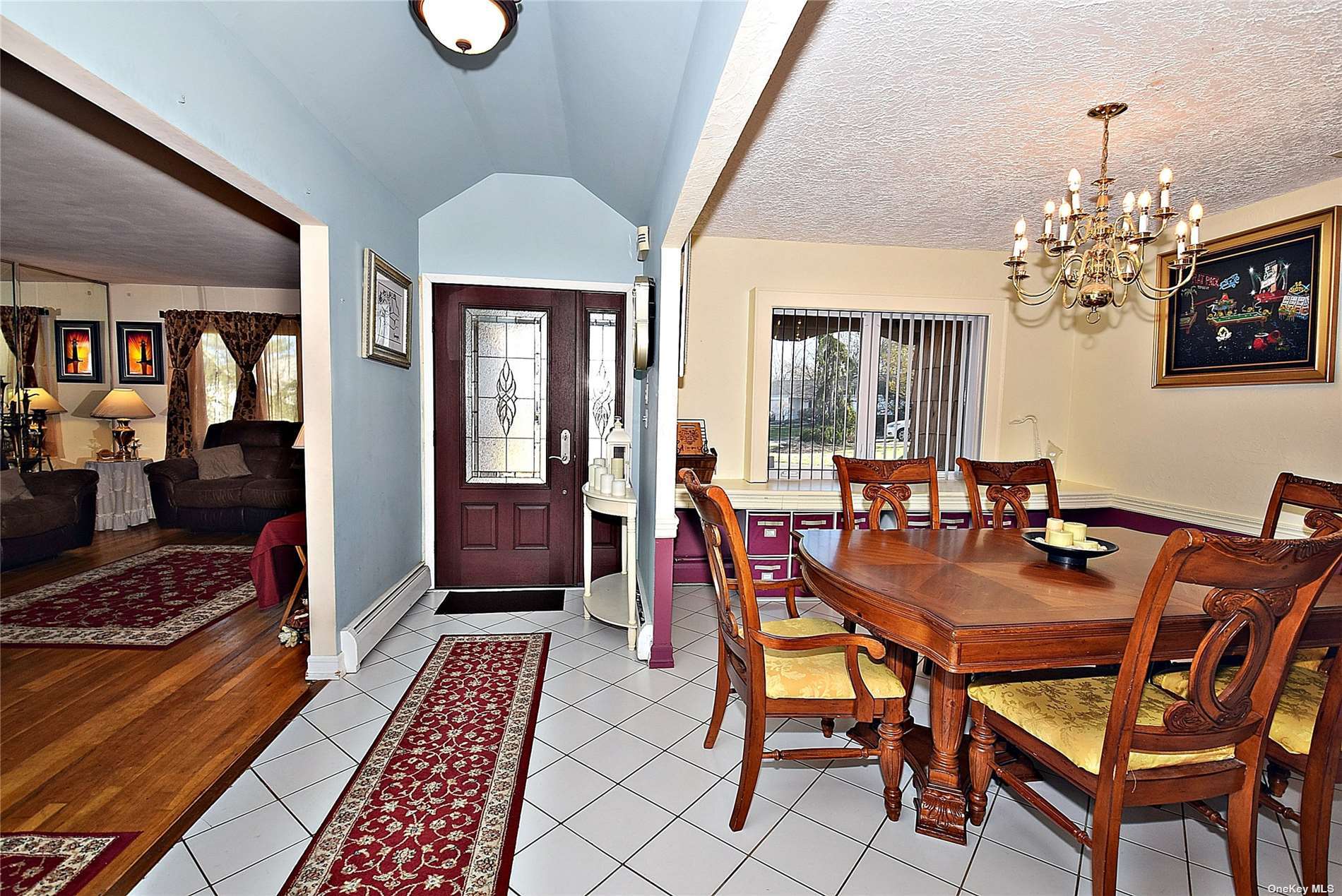 ;
;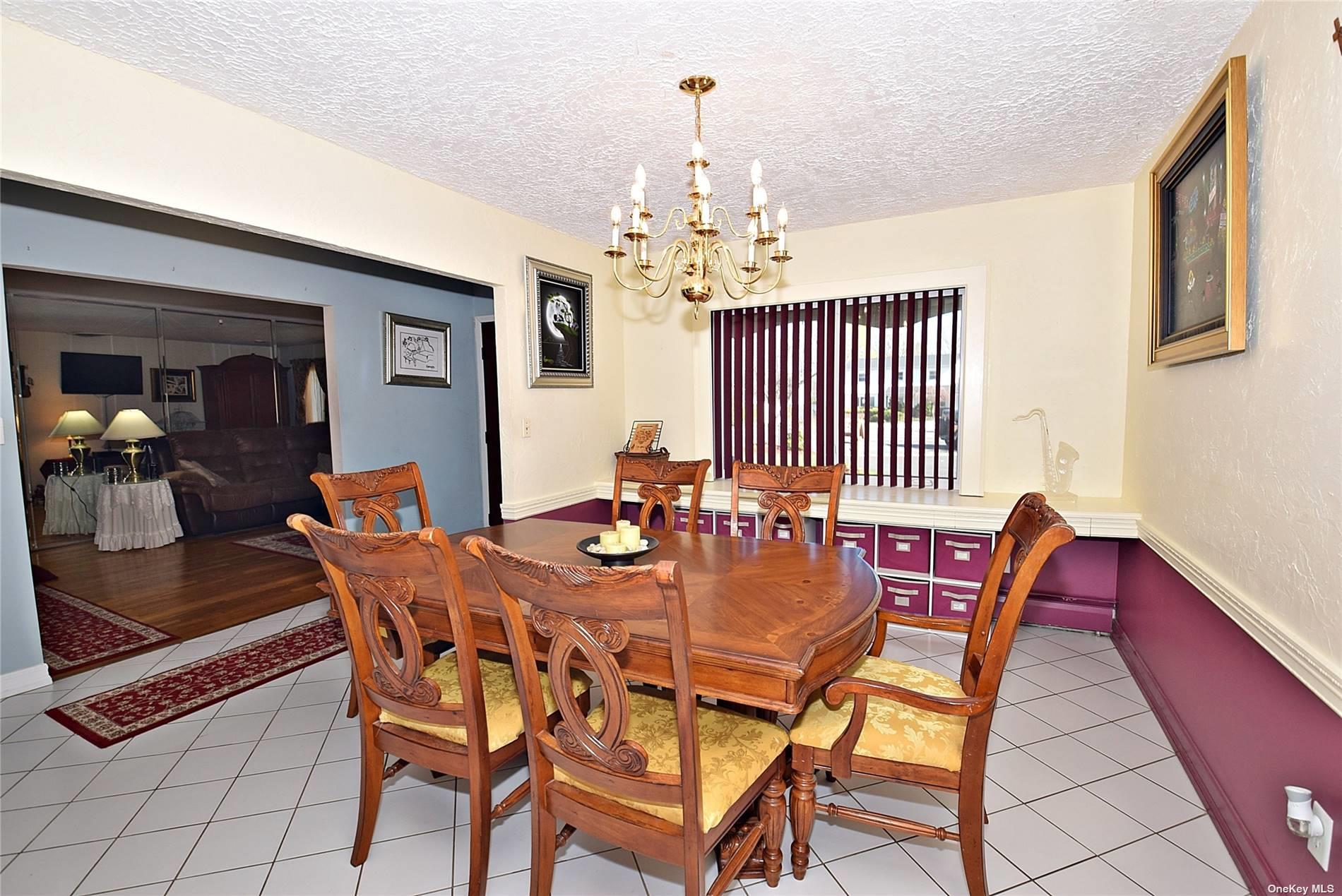 ;
;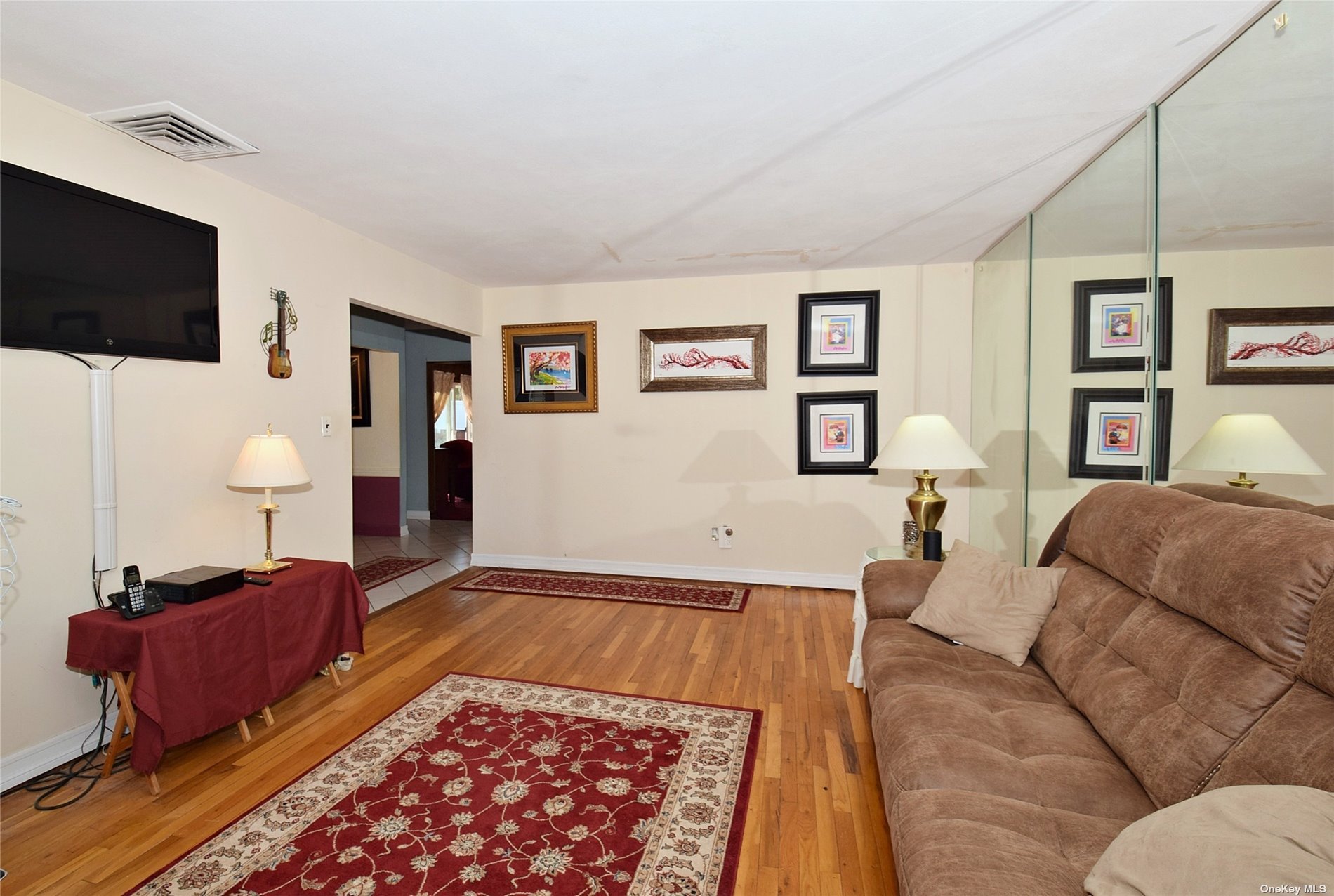 ;
;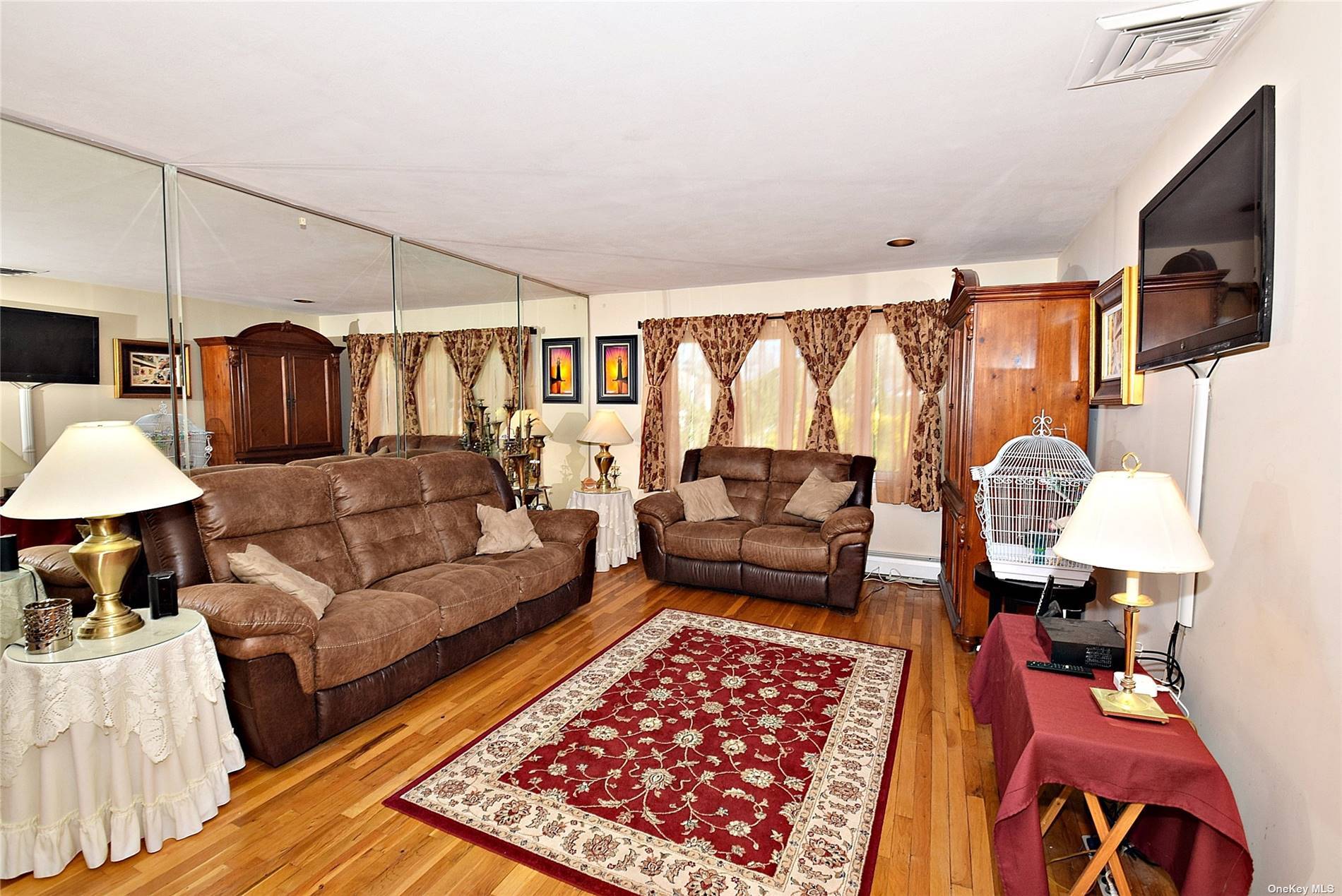 ;
;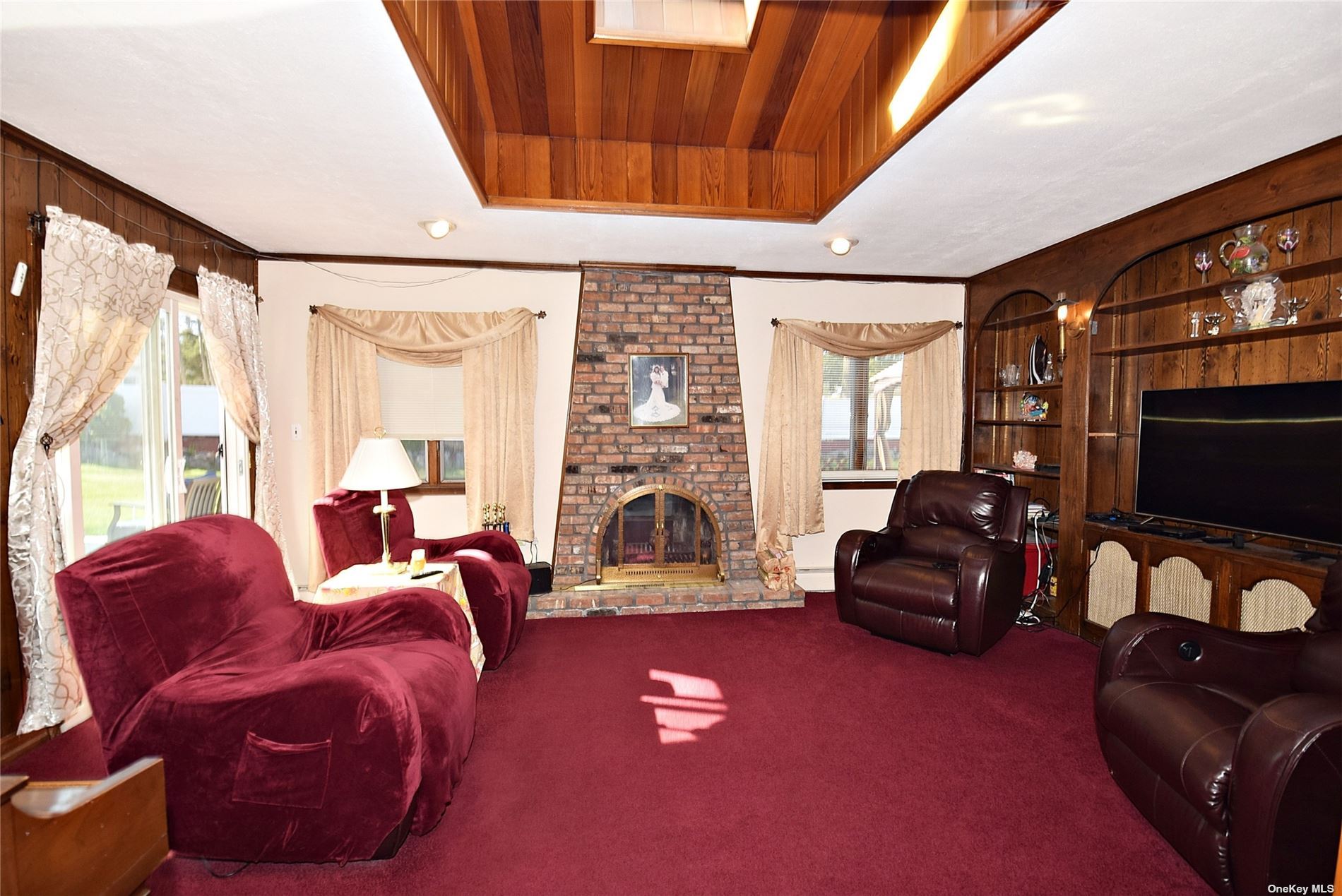 ;
;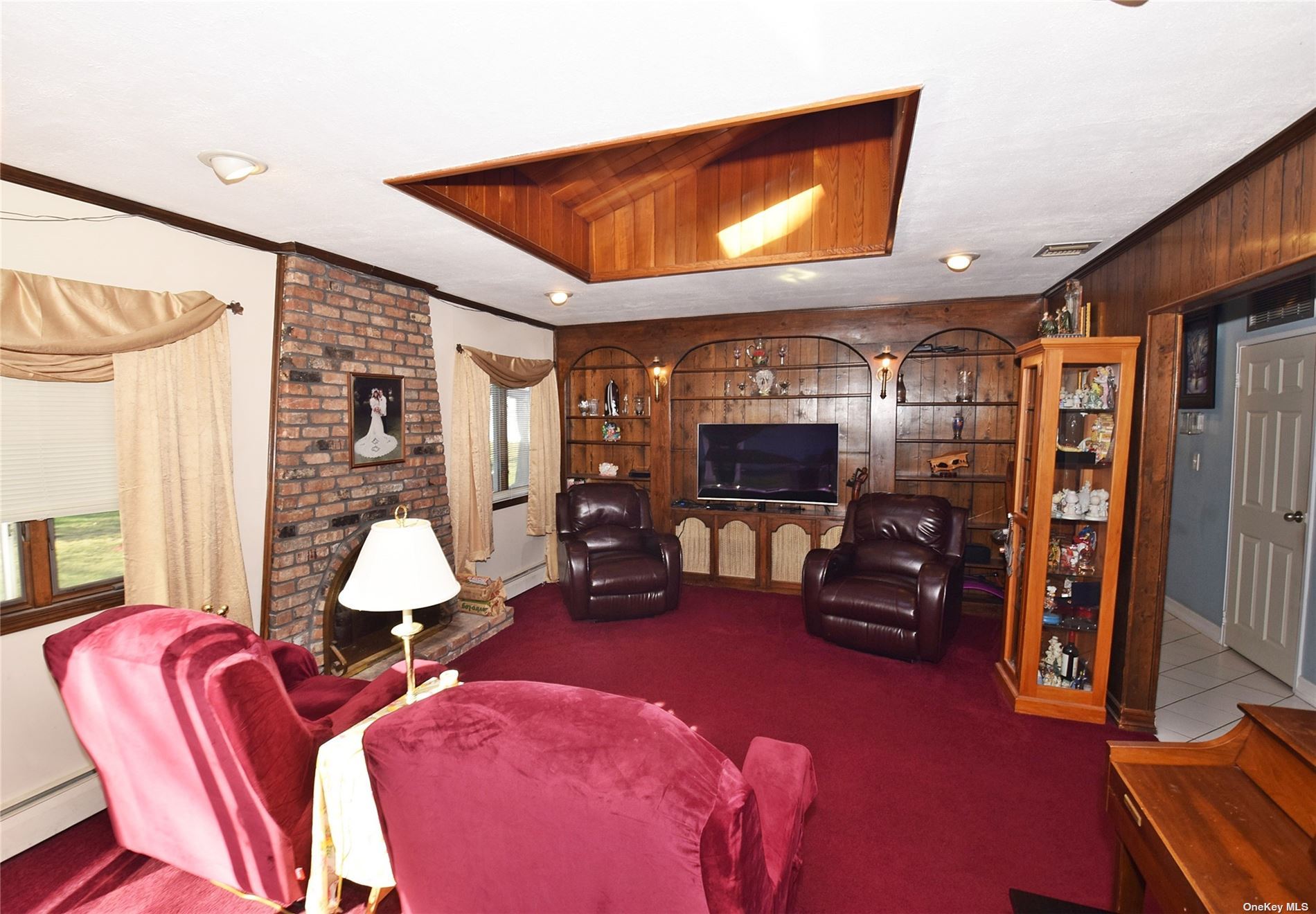 ;
;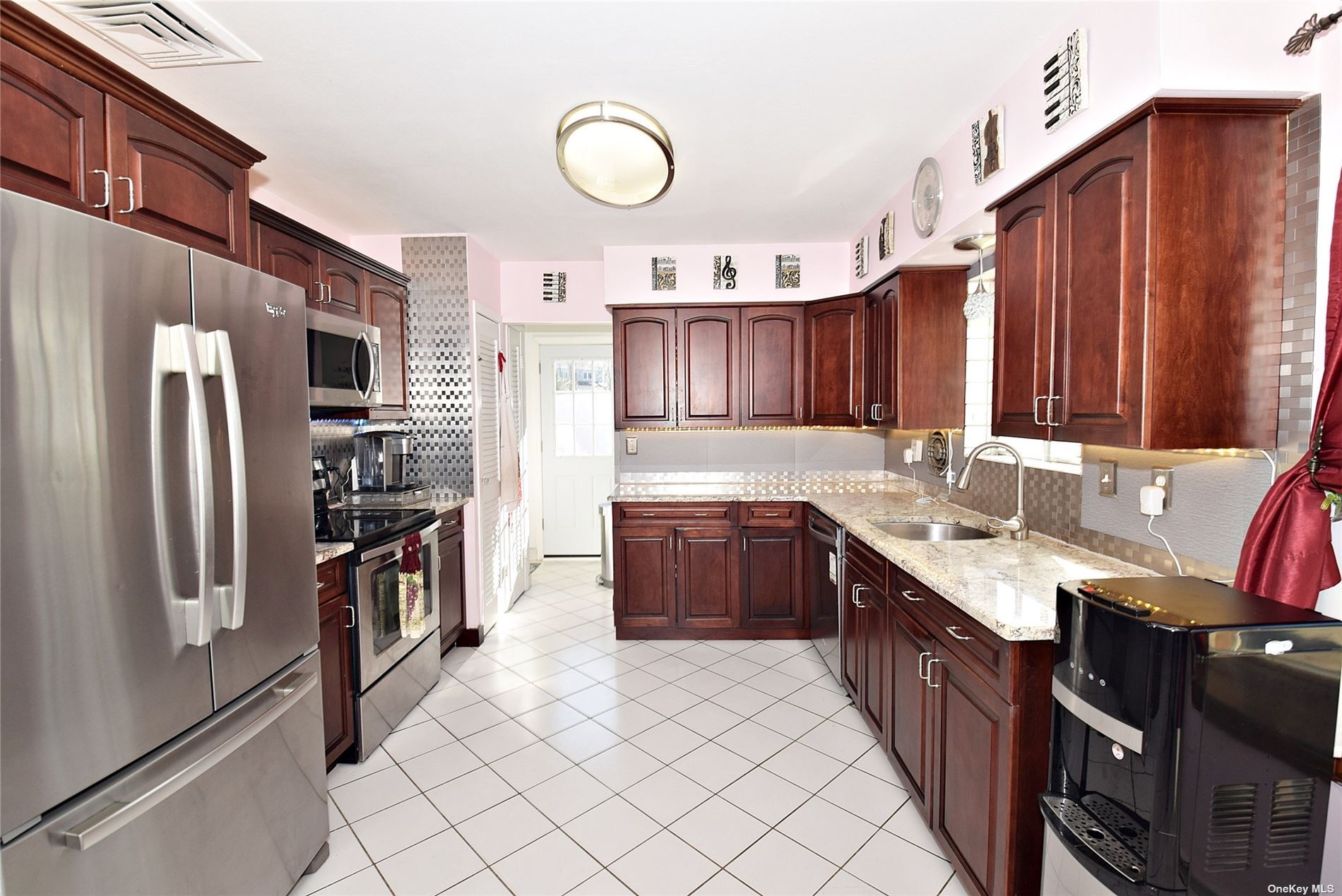 ;
;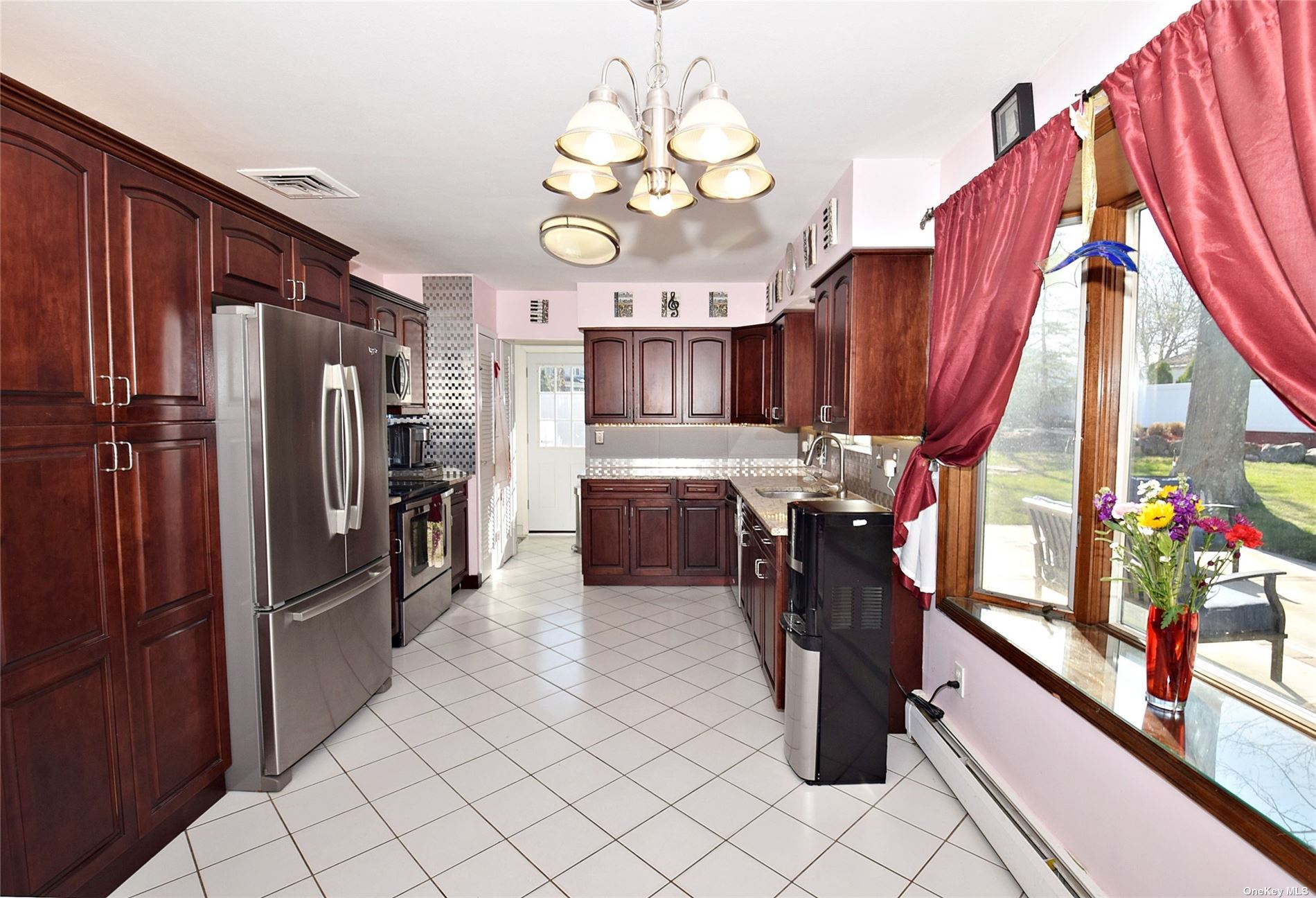 ;
;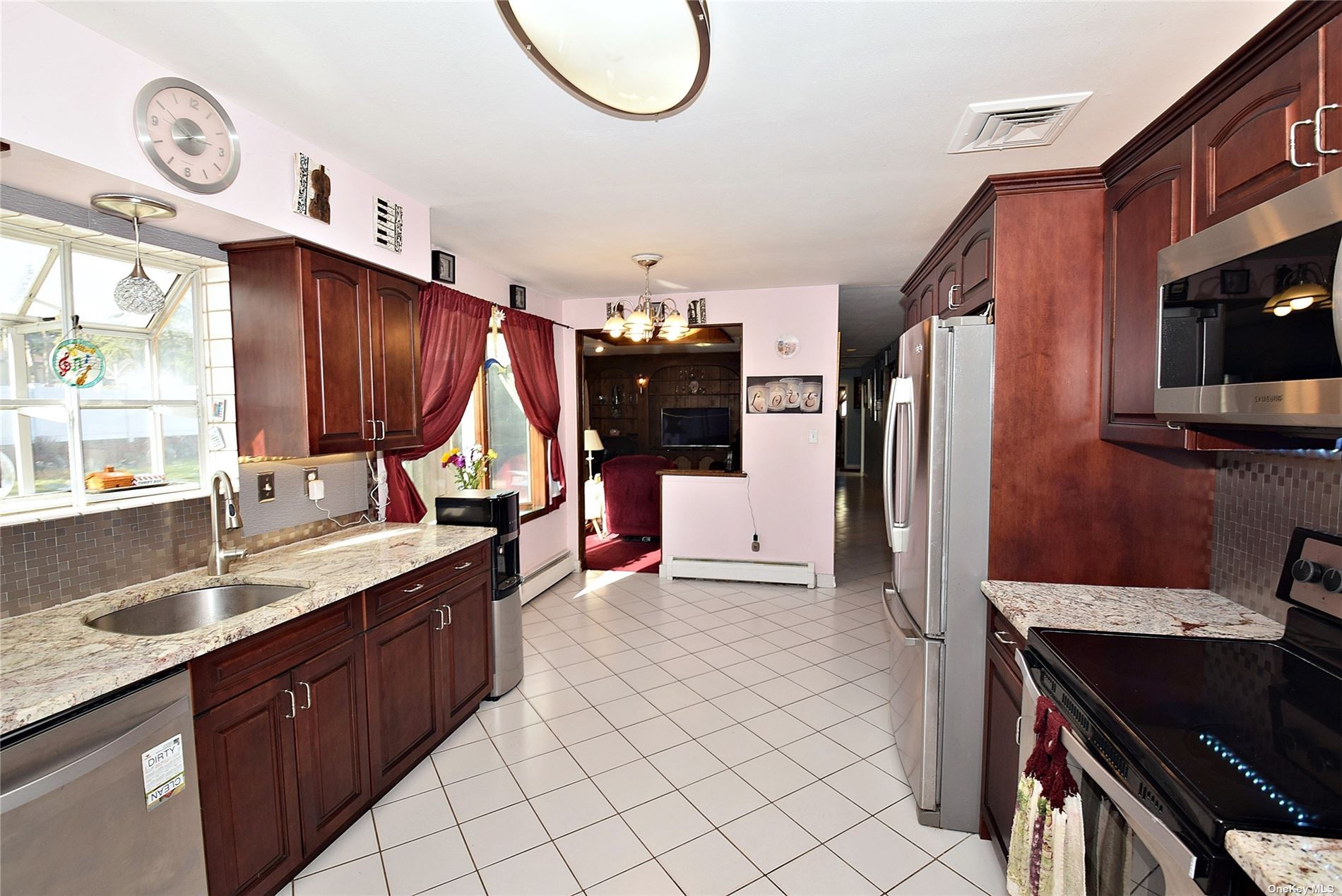 ;
;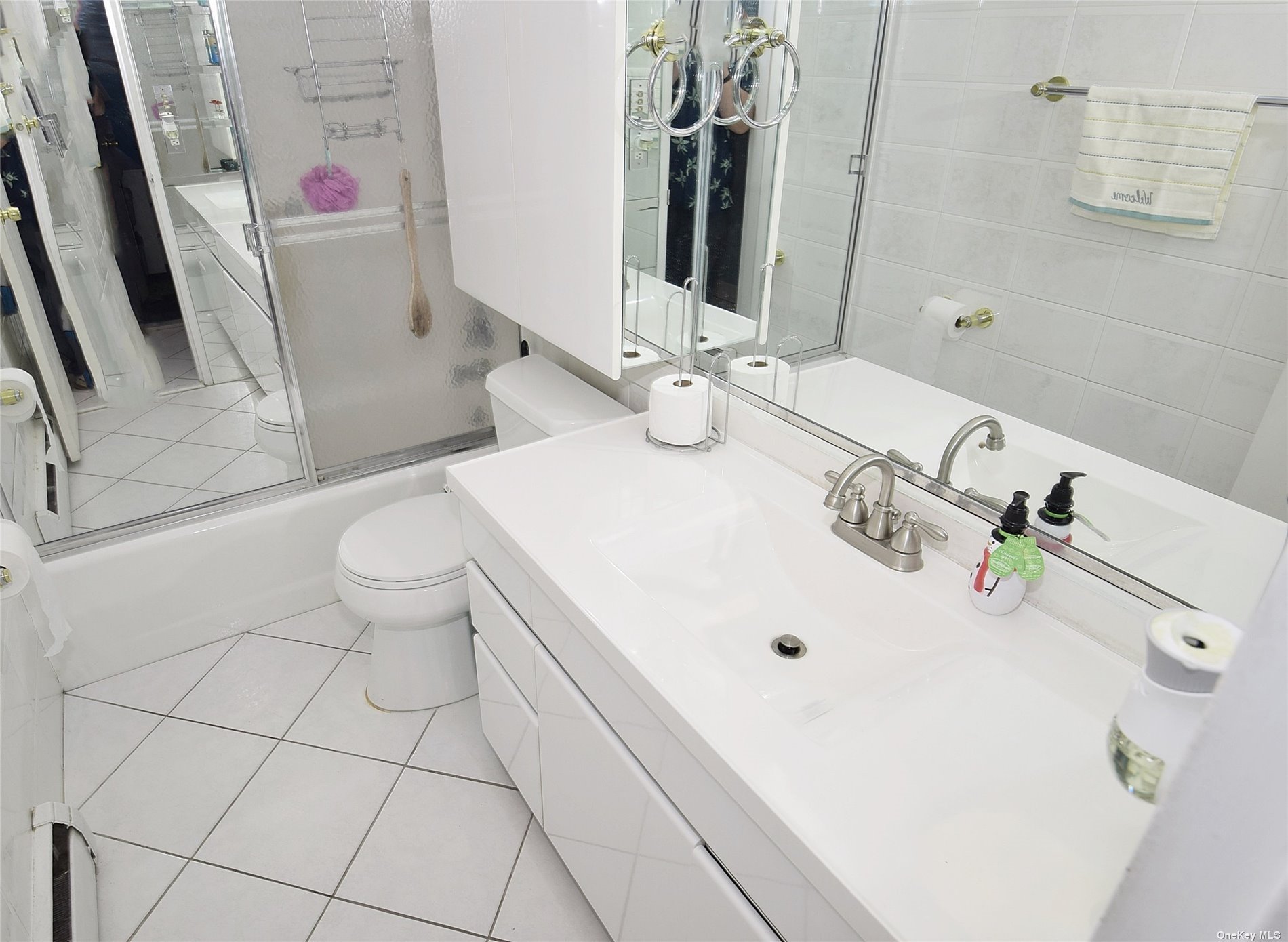 ;
;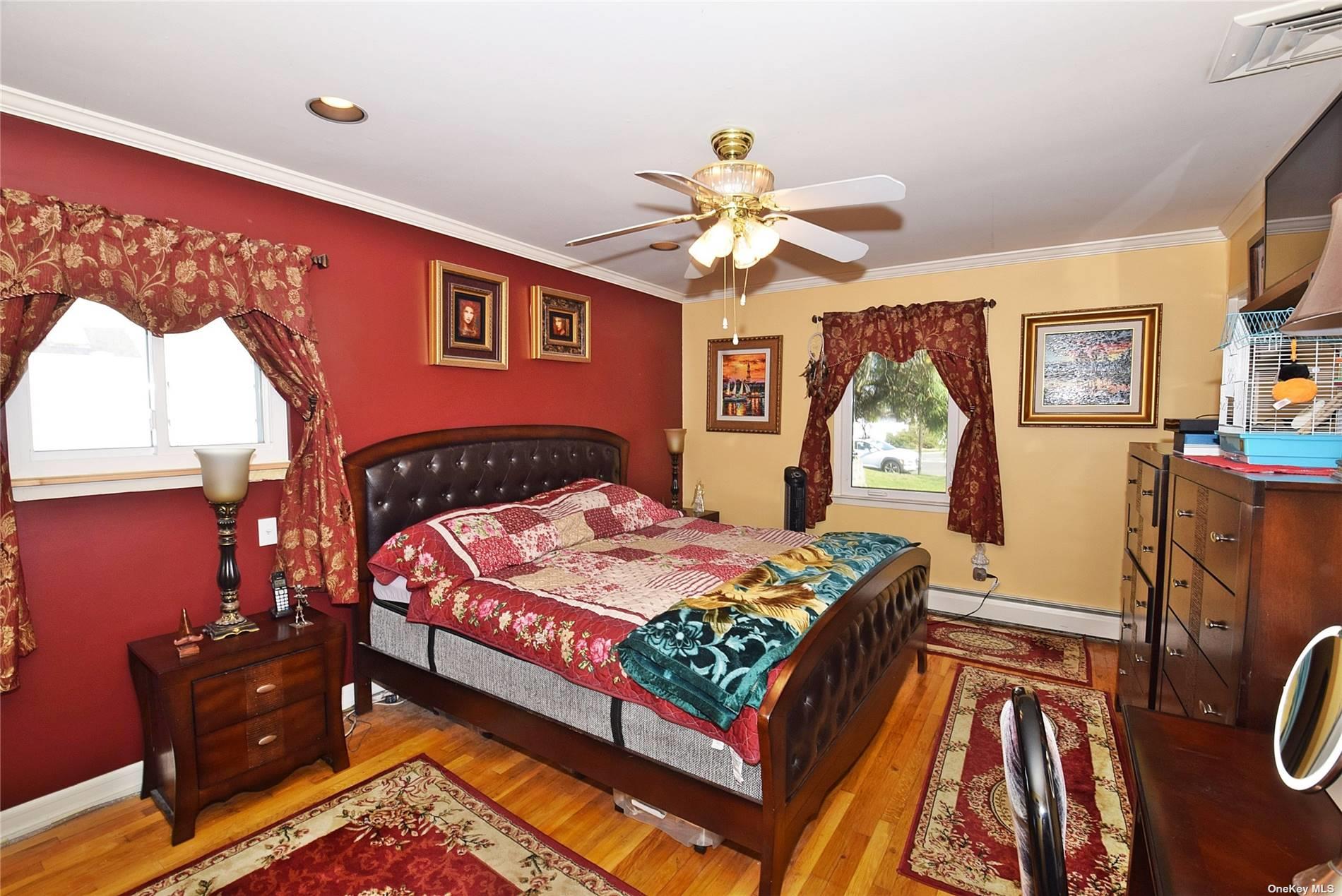 ;
;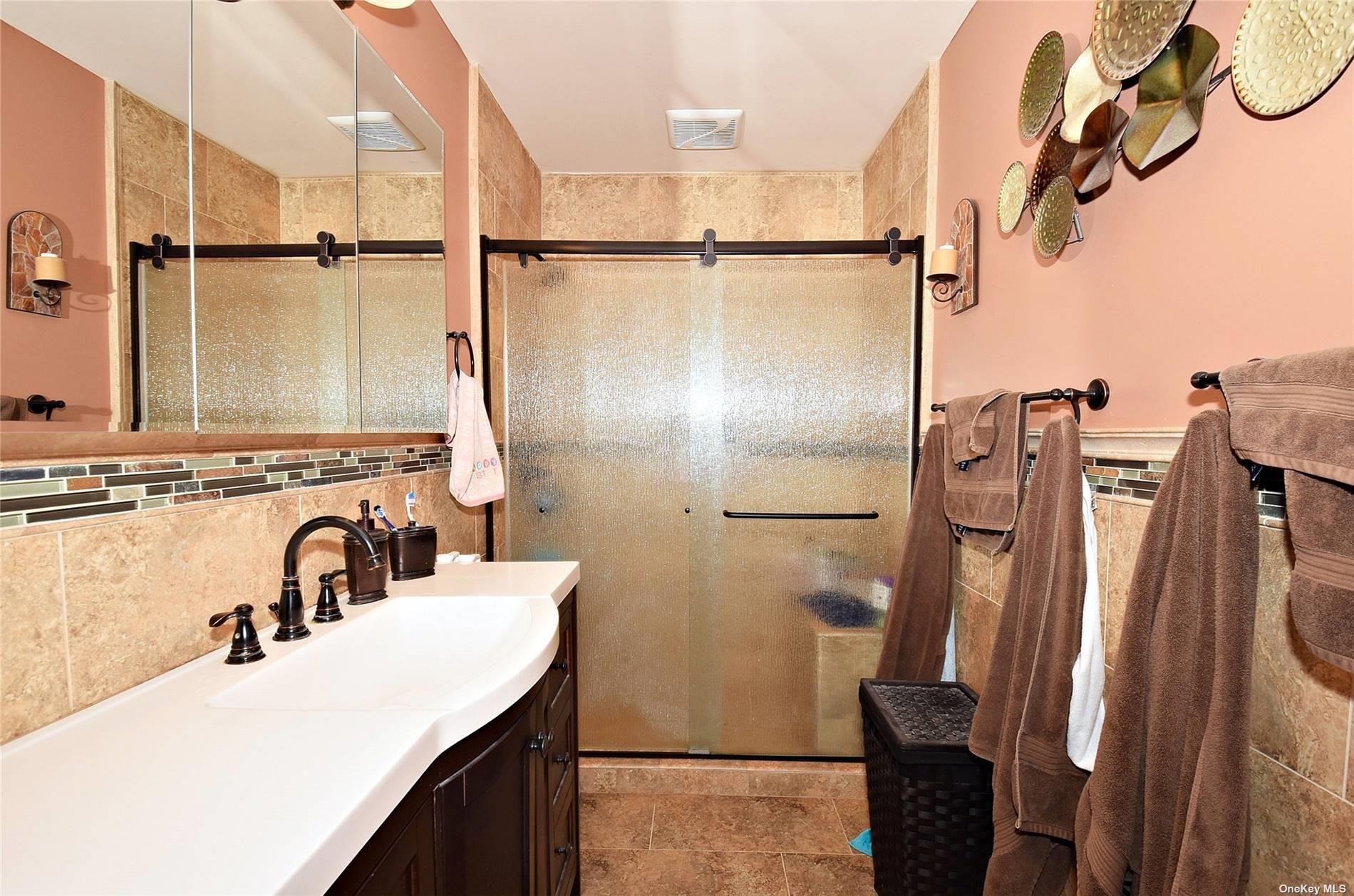 ;
;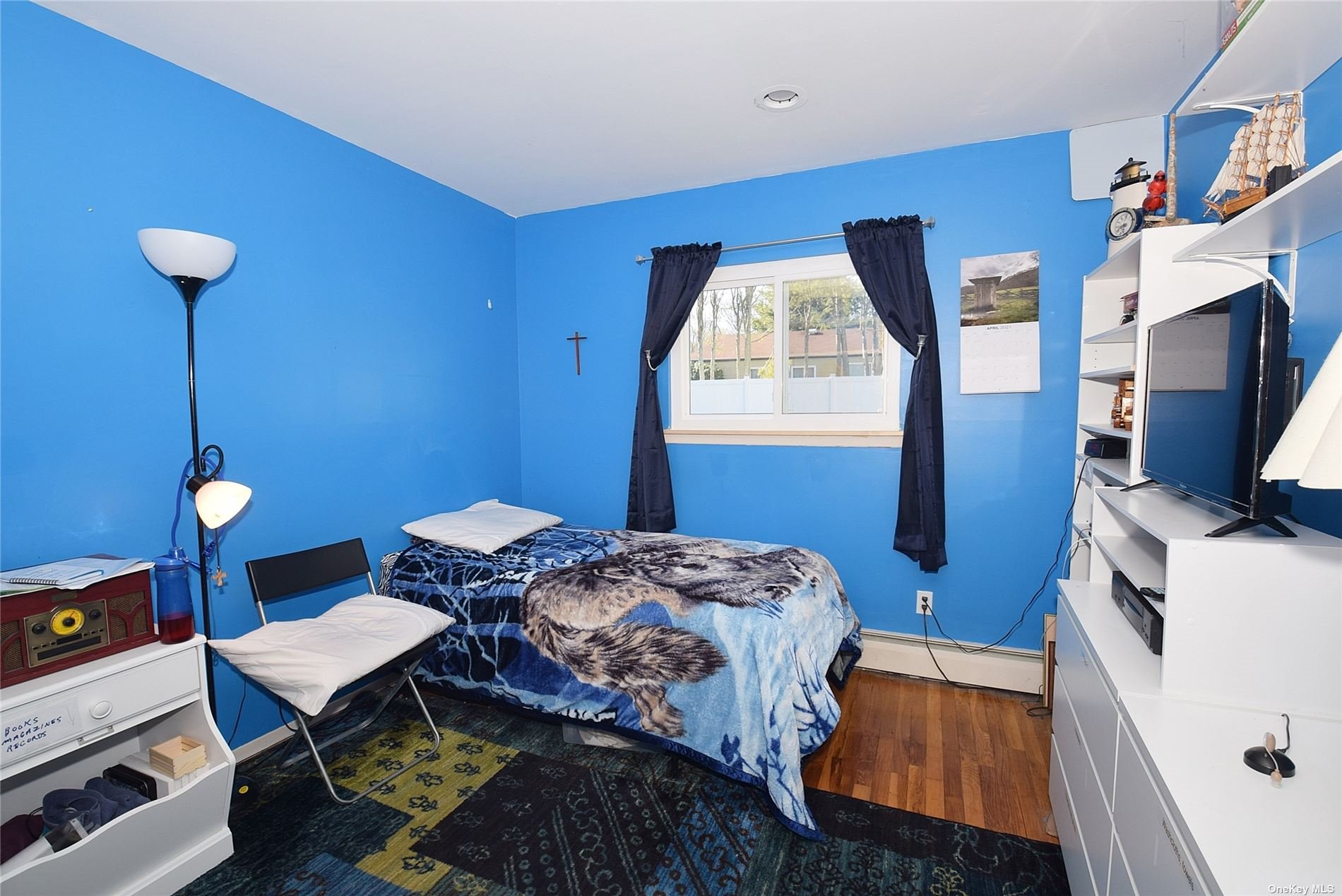 ;
;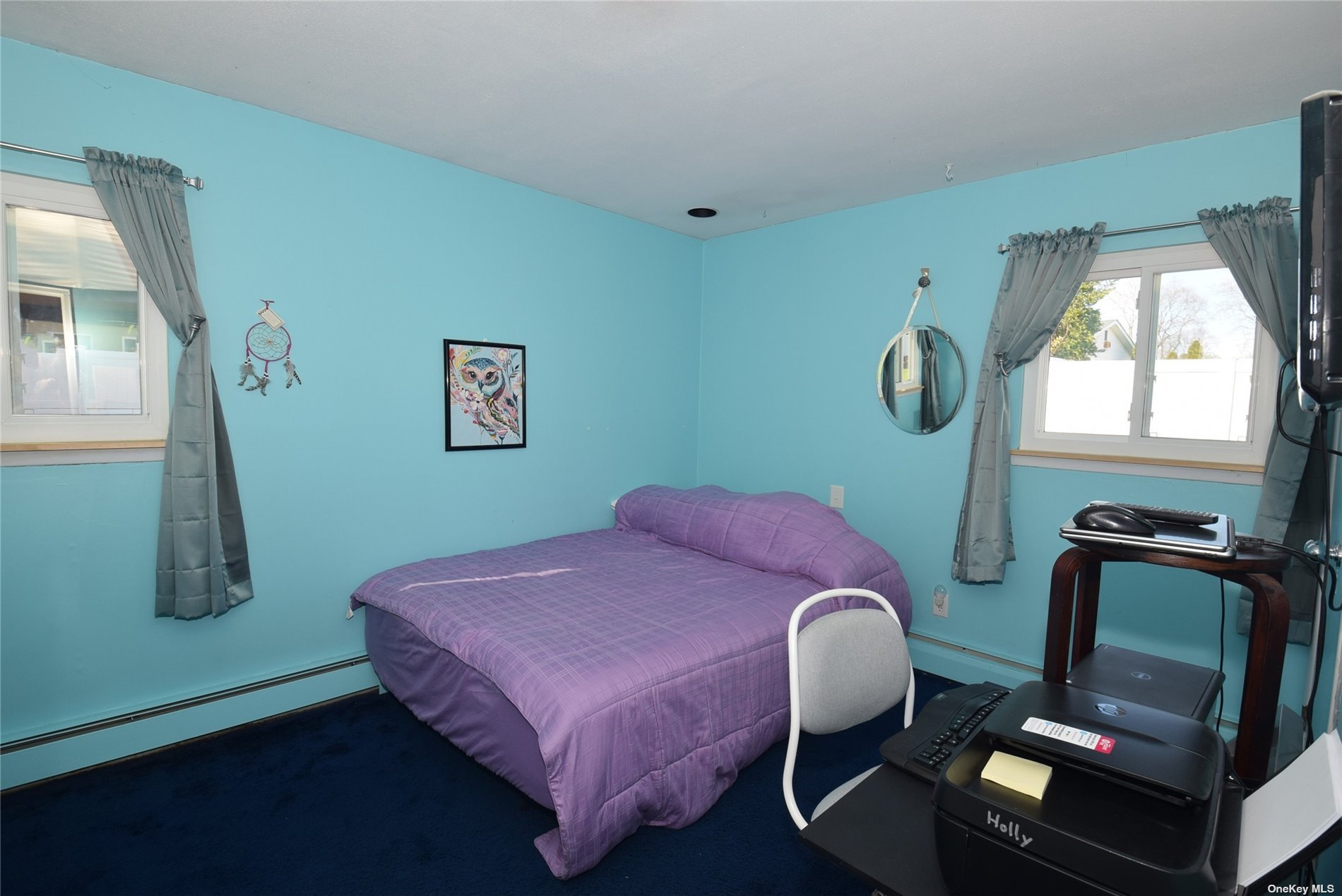 ;
;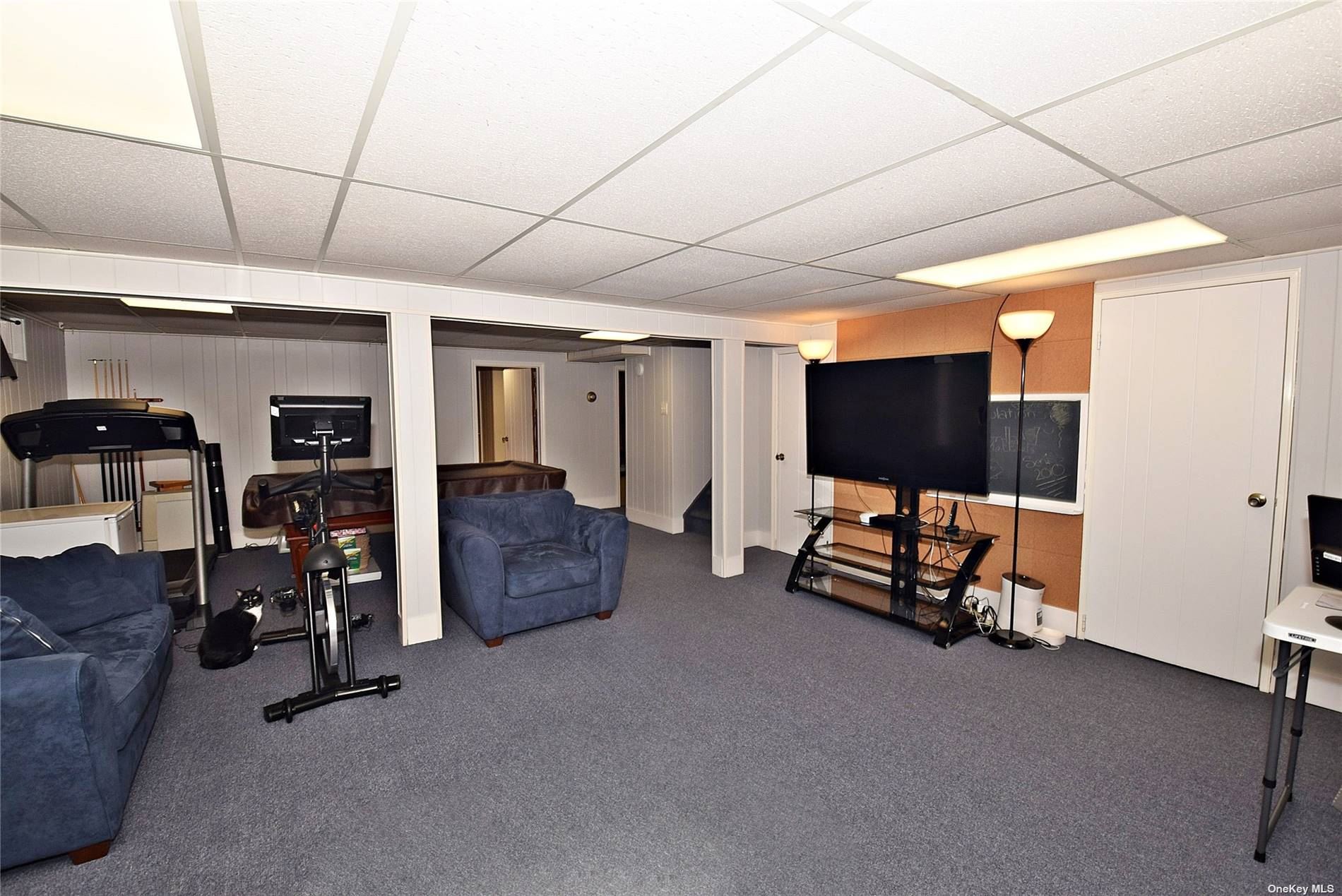 ;
;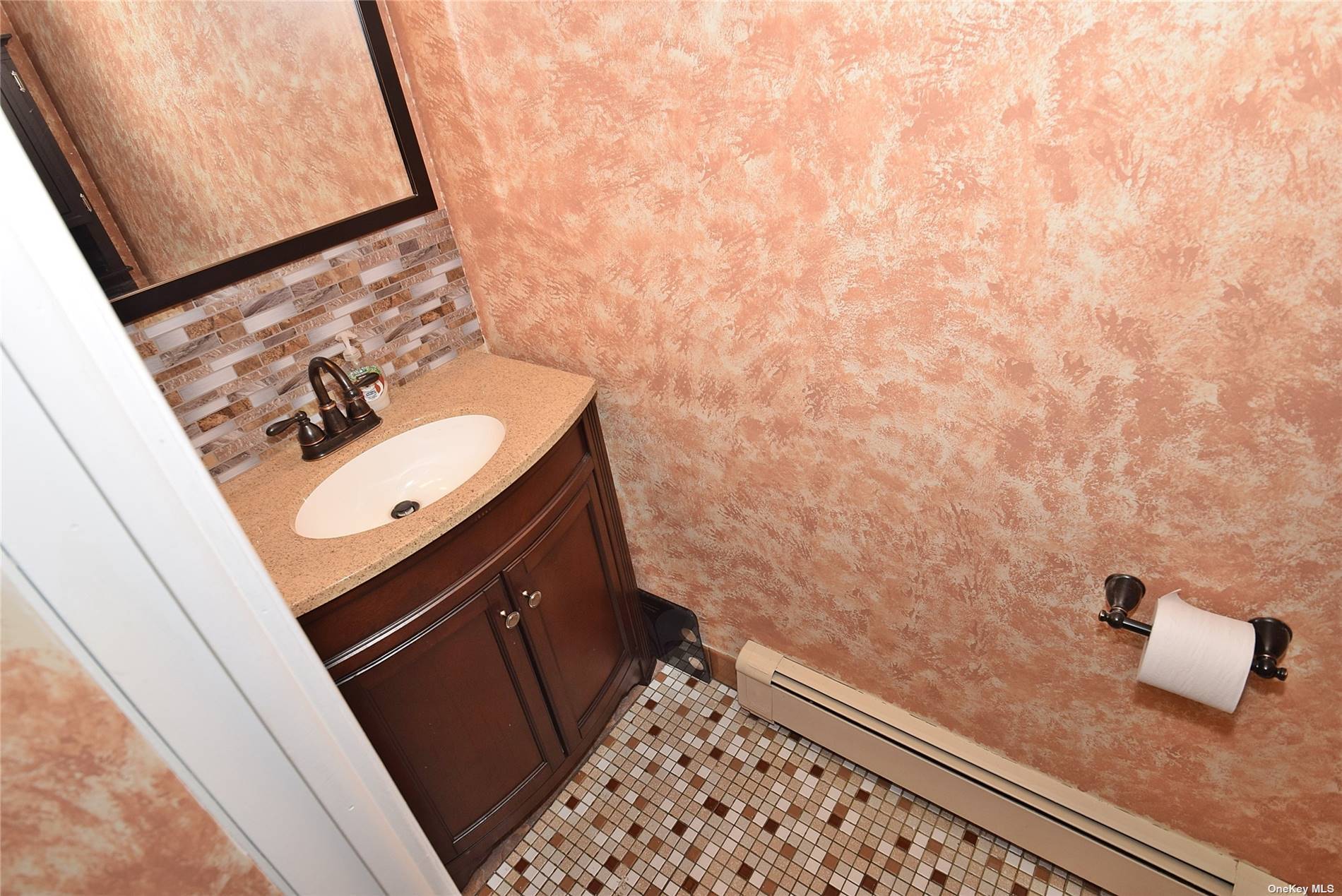 ;
;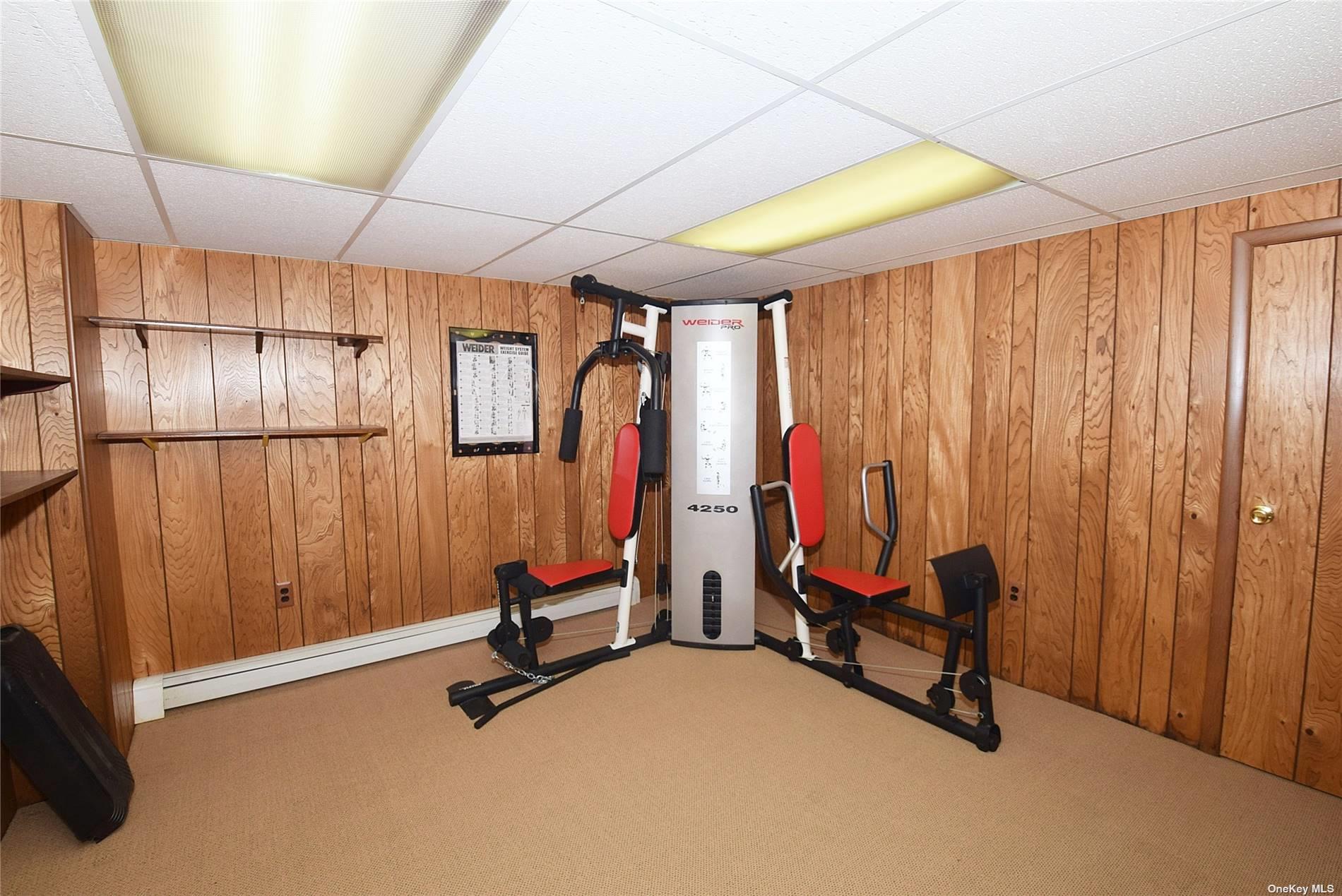 ;
;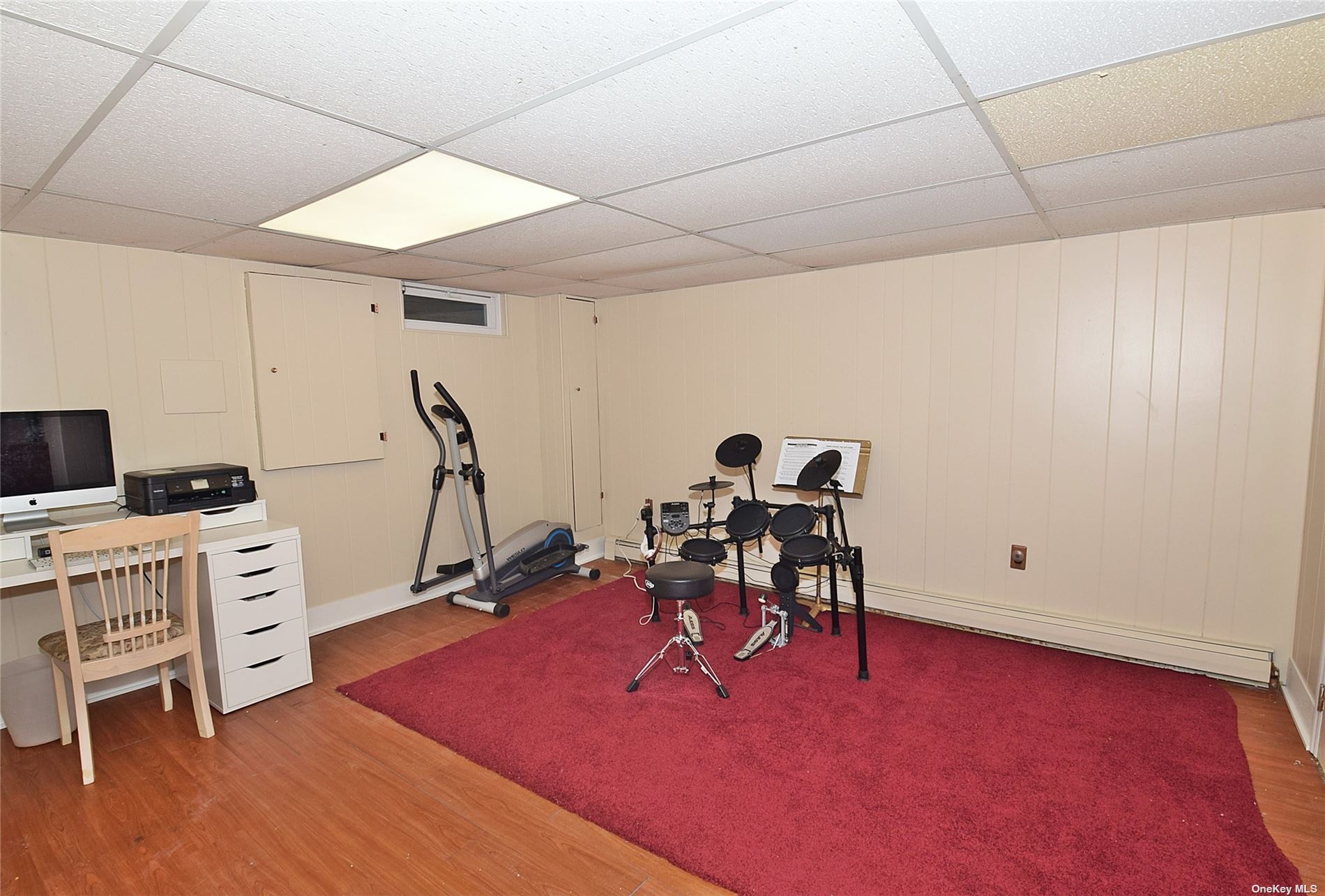 ;
;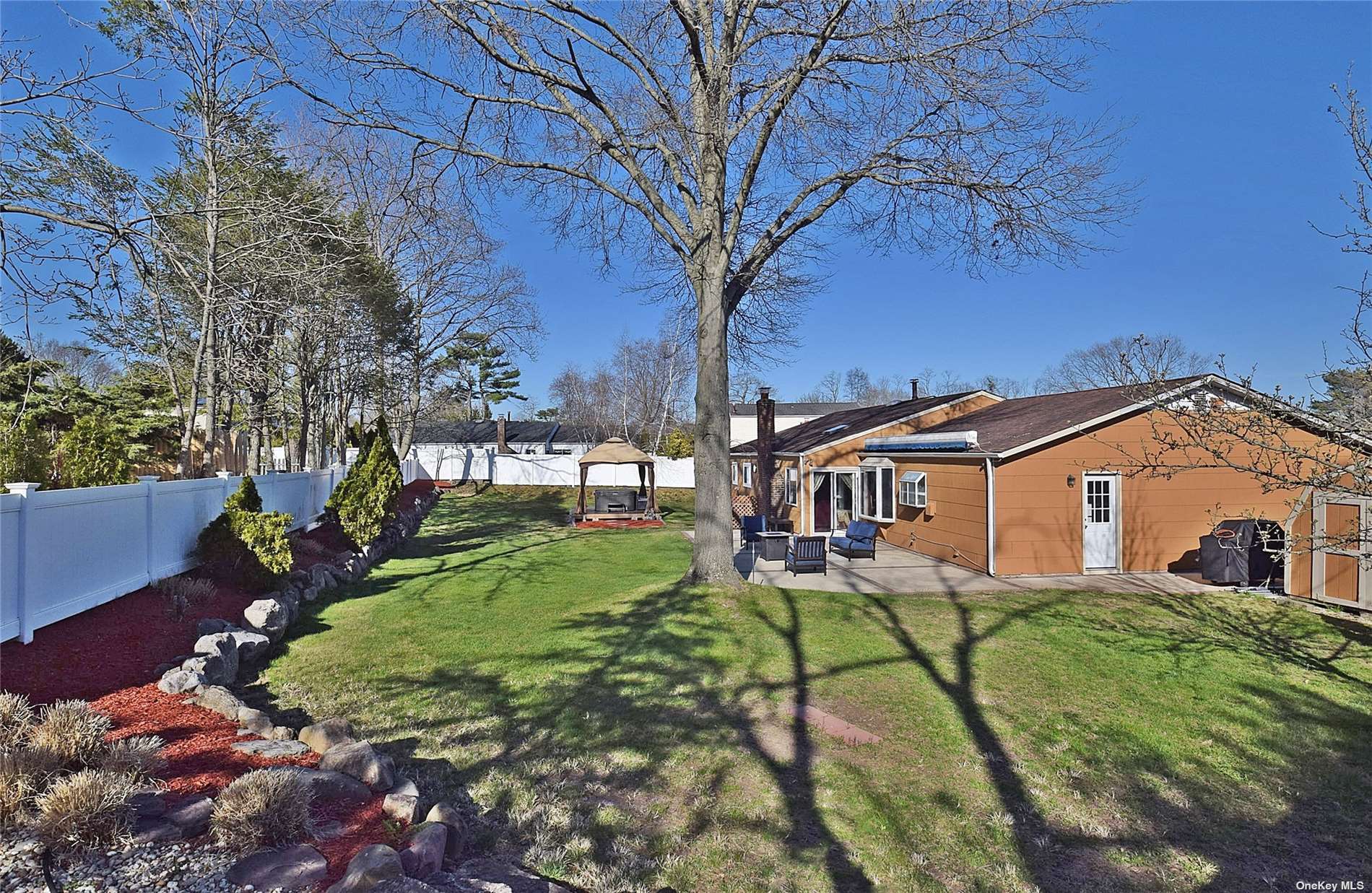 ;
;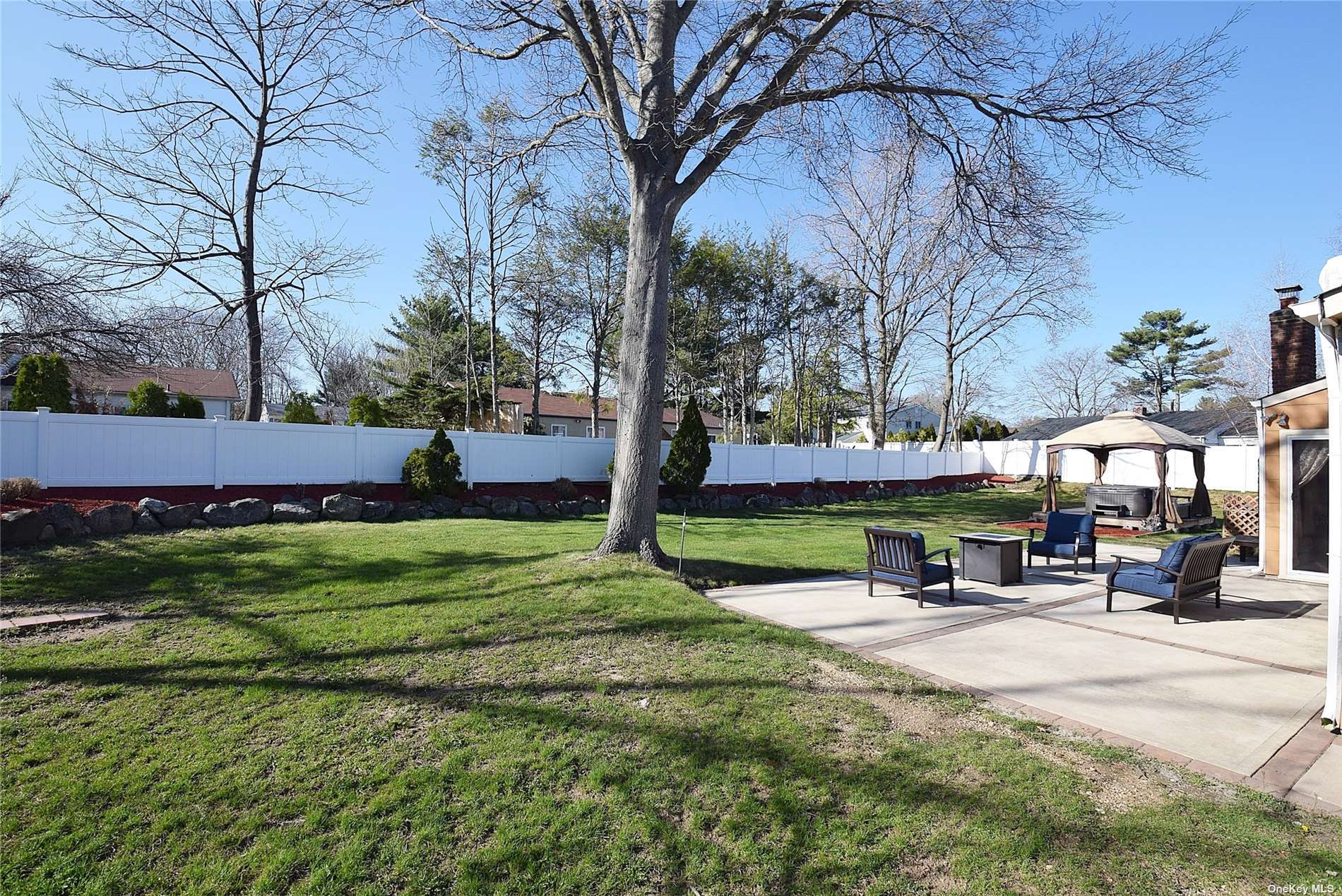 ;
;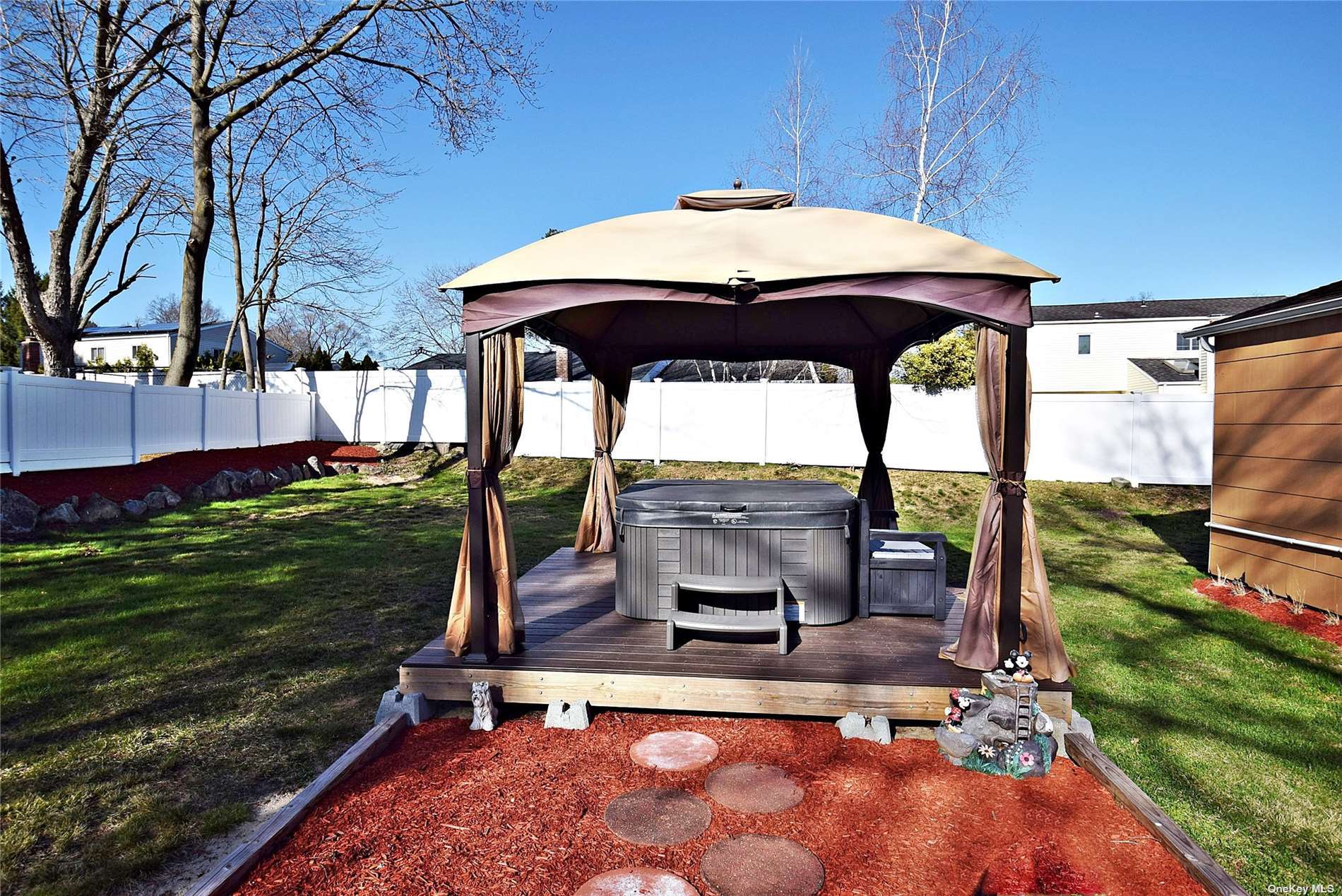 ;
;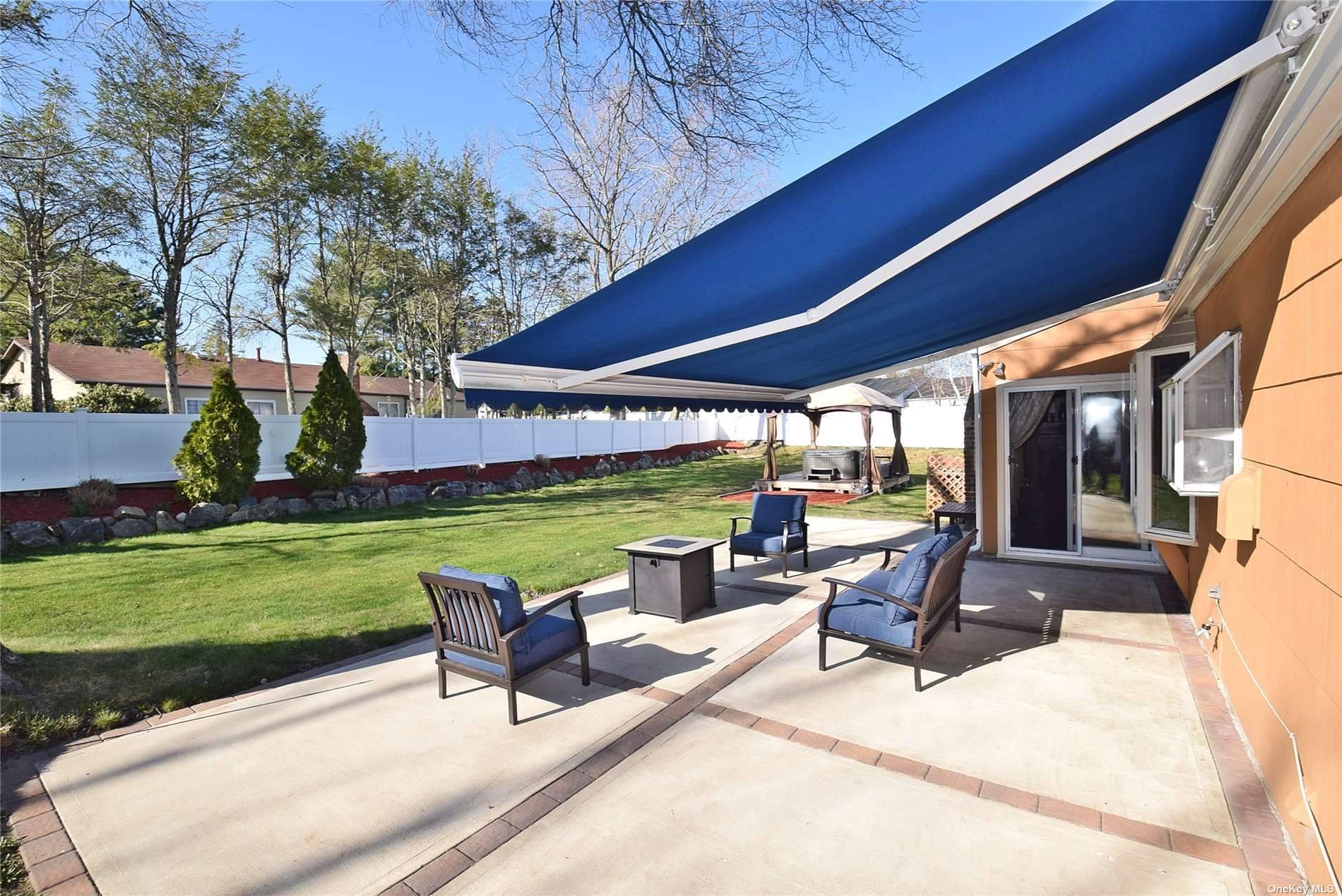 ;
;